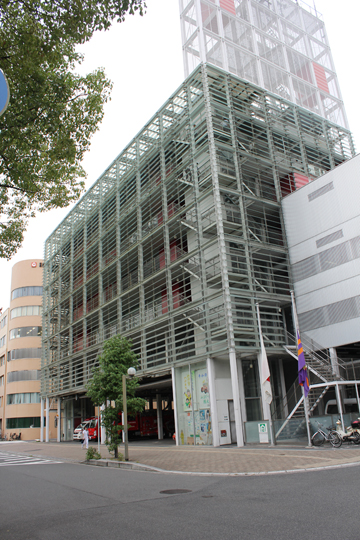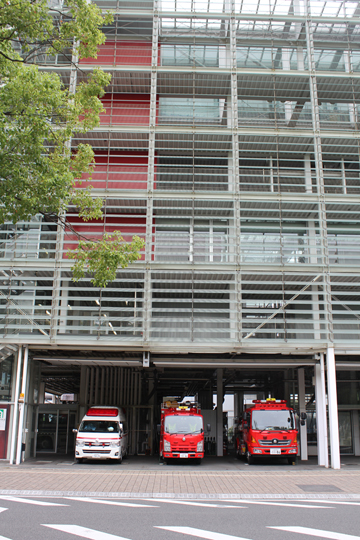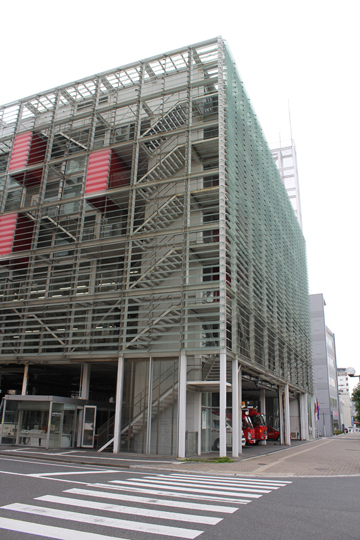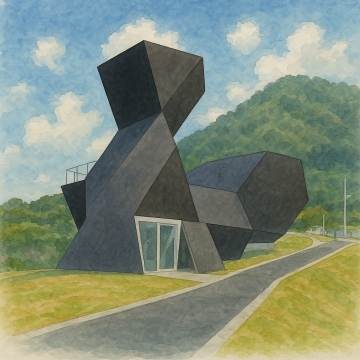Hiroshima West Fire Station Riken Yamamoto has designed
- ID:195
 (8)
(8) (2)
(2)
Hiroshima Nishi Fire Station, located in Nishi-ku, Hiroshima City, is a public building that was completed in 2000 by Yamamoto Riken Design Factory. Based on the concept of a "fire station open to the public," the building's exterior walls are covered with approximately 2,400 glass louvers, and a large diagonally protruding concrete staircase/spectator stand create an impressive design. While maintaining functionality, its open, gallery-like appearance attracts not only architecture fans but also many local residents.
The exterior walls are not entirely made of glass, but are designed with horizontally arranged glass louvers that hide the interior to a certain extent while still allowing citizens to get a glimpse of firefighting activities. This allows the view of fire engines being parked and firefighters training to be seen from the outside, enhancing the sense of unity between the community and the fire station.
The large staircase and viewing area that juts out diagonally from the front of the building functions as a training space in emergencies, and is versatile enough to be used as a place for citizens to sit and take a rest or as a viewing area for local events. This element, which is more than just a slope but has a strong presence as a mass of concrete, symbolizes Yamamoto's idea of a "public space open to life."
Inside, there is an atrium with a central atrium, which allows a view of each floor and is a bright space with abundant natural light. The firefighters' living areas and training facilities are efficiently arranged, achieving both the functionality of a 24-hour fire station and the openness of a public building.
- Category
- 広島市|Architecture|建築家
- Adress
- ⧉ 広島県広島市西区都町43−10 [View Map]
(Info may be outdated. Check official site or call for updates.)
 69
69 21
21 90
90 5
5




 51
51 0.5
0.5
 66
66 1.8
1.8
 81
81









 3
3








 5
5







